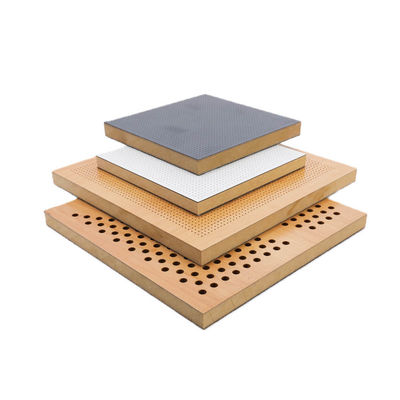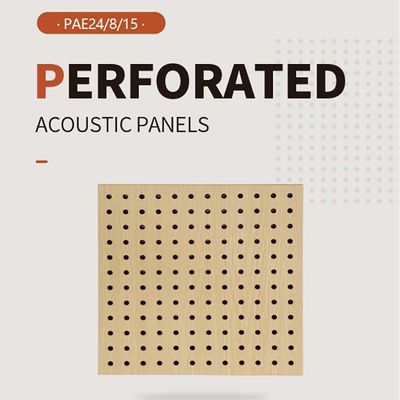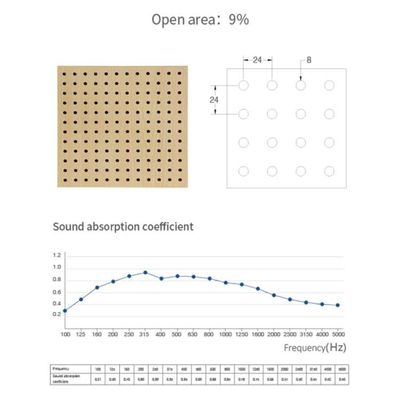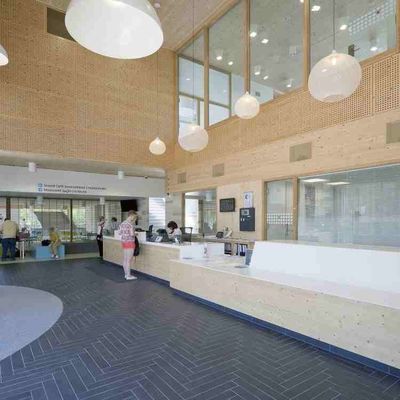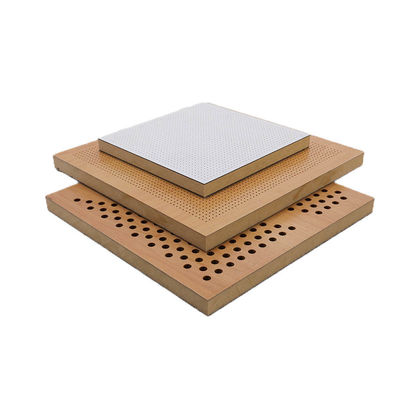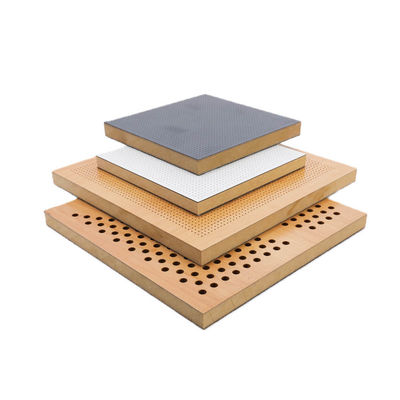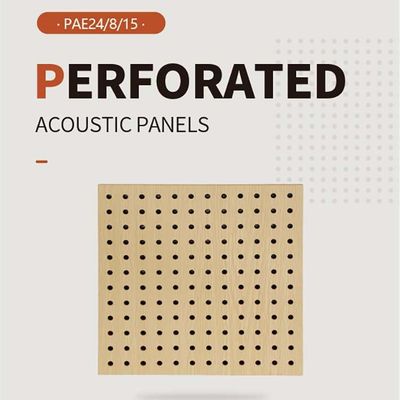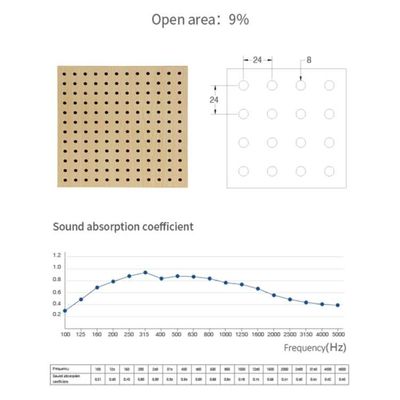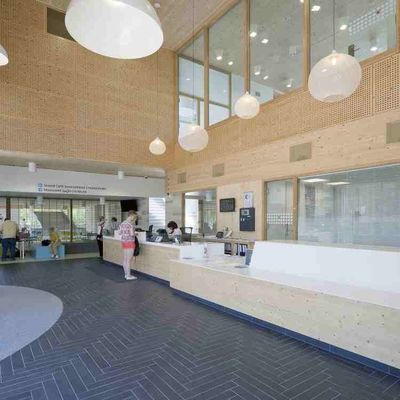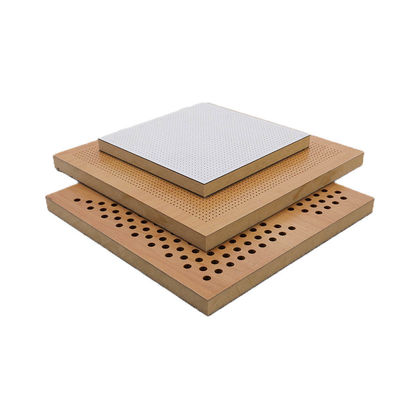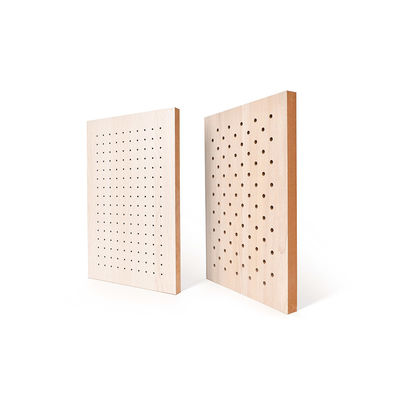-
Acoustic Wood Panels
-
Acoustic Wood Slat Panels
-
Perforated Acoustic Wood Panels
-
Micro Perforated Acoustic Panels
-
Grooved Acoustic Panels
-
Art Acoustic Panels
-
Acoustic Wood Ceiling Panels
-
3D Decorative Wall Panels
-
Laminate Wall Panels
-
Fabric Acoustic Panels
-
Wood Acoustic Diffuser Panels
-
Polyester Acoustic Panels
-
Sound Proof Mat
-
Acoustic Booth
-
Acoustic Wood Wool Panels
Stylish Decorative Perforated Acoustic Wood Panels for Commercial Studio
| Place of Origin | Guangzhou,china |
|---|---|
| Brand Name | WINEGO |
| Certification | CE,FSC,France A+ |
| Model Number | PAE24/8/15 |
| Minimum Order Quantity | 100 SQM |
| Packaging Details | 15*25*15cm LOGO service for big order |
| Delivery Time | 2 weeks |
| Payment Terms | TT :50% deposit Balance before shipment |
| Supply Ability | 10000sqm per week |
| Sound Absorption | High | Fire-resistant | Class A |
|---|---|---|---|
| Base Material | MDF/A Grade MGO/Solid Wood | Size | W600*L600/1200/2400mm |
| Thickness | 12/15/18mm | Installation | Wall/Ceiling |
| Moisture Resistance | Yes | Sustainability | FSC Certified |
| Highlight | 18mm perforated wood panels,18mm perforated acoustic wood panels |
||
Stylish Decorative Perforated Acoustic Wood Panels for Commercial Studio
Description:
The high NRC natural veneer perforated acoustic wood panels offer an advanced solution for sound absorption, featuring meticulously engineered round perforations on both sides. These holes are designed with precise scientific and acoustic principles in mind, ensuring the panels effectively absorb medium and low-frequency sounds. With an NRC rating of 0.9, they deliver outstanding acoustic performance.
In addition to their excellent sound absorption, the panels boast an E1 grade eco-friendly rating and A grade fire resistance, adhering to top-tier safety and environmental standards. Their adaptable design makes them suitable for easy installation on ceilings and walls, making them an excellent choice for commercial office environments.
Offered in a wide range of finishes and crafted from premium materials, these perforated acoustic wood panels not only enhance acoustic quality but also add a touch of elegance to any space. Their dual functionality provides a versatile solution that meets both acoustic and aesthetic demands.
Feature:
Customizable Finishes: Available in a variety of finishes and textures to match diverse interior designs, offering both functionality and aesthetic flexibility.
Long-Lasting Durability: Constructed with high-quality materials to ensure long-term performance and resistance to wear and tear.
Precision Perforation: Features precisely calculated micro-perforations that maximize sound absorption efficiency for a wide range of applications.
Moisture Resistance: Designed to resist moisture, making them suitable for humid environments like bathrooms and kitchens.
Lightweight Construction: Engineered to be lightweight for easier handling and installation without compromising on strength.
Specifications:
| NAME | Perforated acoustic panel |
| FINISH | Veneer/Melamine/HPL fire-proof/Eco-friendly paint |
| BASE MATERIALS | MDF/A grade MGO/Solid wood |
| PANEL COVERAGE | 0.36m2/0.72m2/1.44m2 |
| MODEL | PAE24/8/15,other customized model |
| Size | W600*L600/1200/2400*T12/15/18mm |
| environmental protection | E1 |
| warranty | 2 years |
| INSTALL | Keel/Nail gun |
| MIN.ORDER | 100 PCS |
| PACKAGE DETAILS | W600mm*L1200mm*T 15mm: 6 pieces per pack,the size of the single package is W615m*L1240mm*T130mm,46kg per pack. |
| Delivery time | 2 weeks |
| Original place | Guangzhou,china |
| Payment term | TT :50% deposit |
| Additional service | OEM |
| NRC | 0.9 |
| Certificate | CE,FSC,France A+ |
| Brand | WINEGO |
| Project Solution Capability | Project Design,3D model design,Graphic design,Material Production,Shipping and Deliver |
| Design Style | Modern |
| After-sale Service | Online technical support,Return and Replacement,Installation Instruction |
![]()
![]()
![]()
![]()
![]()
![]()
![]()
![]()
![]()
![]()
![]()
Application:
Open-Plan Offices: Reduce noise distractions and enhance concentration, creating a more productive work environment.
Shopping Malls: Improve acoustic comfort by minimizing ambient noise, offering shoppers a more pleasant experience.
Lecture Halls: Enhance speech clarity and sound distribution, making it easier for students to understand lectures.
Broadcast Studios: Provide excellent sound isolation, ensuring clear audio recording without external noise interference.
Cinemas: Optimize sound quality for an immersive viewing experience, reducing echoes and enhancing audio precision.![]()
![]()
![]()
![]()
![]()
![]()
![]()
![]()
![]()
![]()
![]()
![]()
Installation:
WALL INSTALLATION
Method A: Wood Batten System
- Attach wood battens to the wall, ensuring they are level and spaced 400-600mm apart.
- Insert fiberglass acoustic wool between the wood battens.
- Secure the perforated acoustic panel to the wood battens using gun nails, and insert the wooden slat into the side groove.
- Repeat the process until all panels are installed, maintaining a 3-5mm gap between each panel, with nails placed on the panel sides.
- Finalize the installation with a completed wall effect.
Method B: Keel System
- Fix side keel WY-009 to the wood battens and light steel keel using gun nails and screws.
- Secure the WY-008 main keel at both ends of the installation area, leaving a 3-5mm gap.
- Slide the side groove along WY-008 and WY-009 from left to right and bottom to top.
- For solid wood and natural veneer, pre-number the panels if a wood grain pattern is required, and install according to the numbering.
SUSPENDED CEILING INSTALLATION
Method A: Exposed Ceiling SC-E
- Fix the L hanger with a suspension rod and T-type main tee, then attach the cross tee and secure the corners.
- Proceed with the installation of the exposed ceiling.
- Complete the ceiling installation.
Method B: Tegular Ceiling SC-T
- Fix the L hanger with a suspension rod and T-type main tee, then attach the cross tee and secure the corners.
- Proceed with the installation of the tegular ceiling.
- Complete the ceiling installation.
Method C: Concealed Ceiling SC-C
- Fix the L hanger with a suspension rod and T-type main tee, then attach the cross tee and secure the corners.
- Proceed with the installation of the concealed ceiling.
- Complete the ceiling installation.



