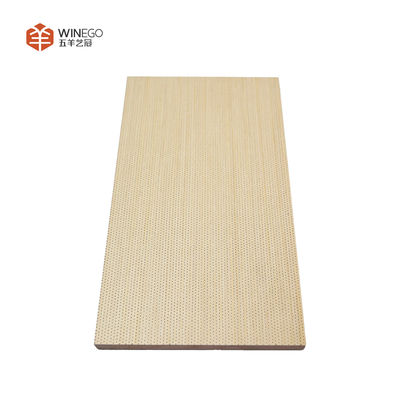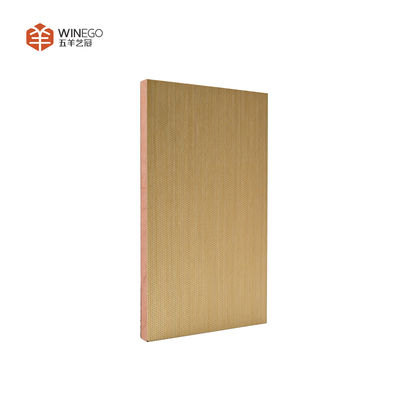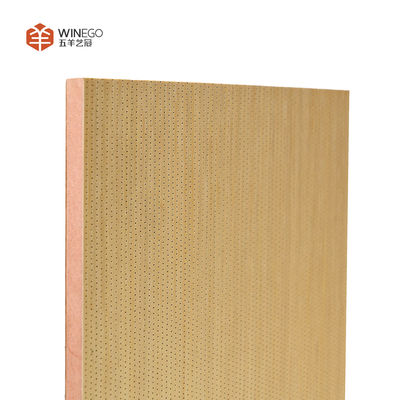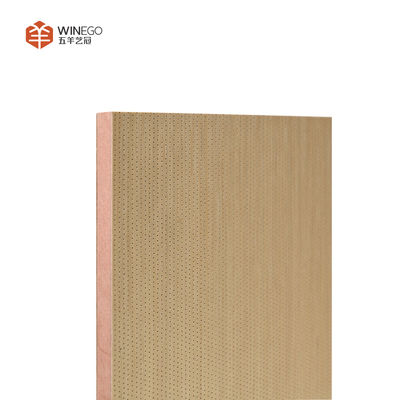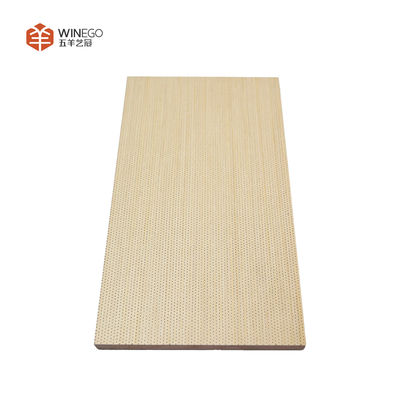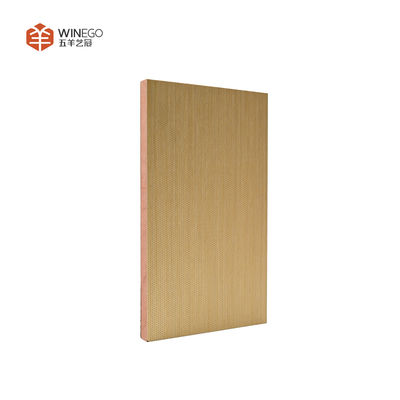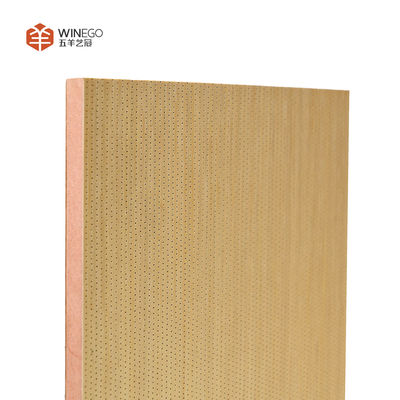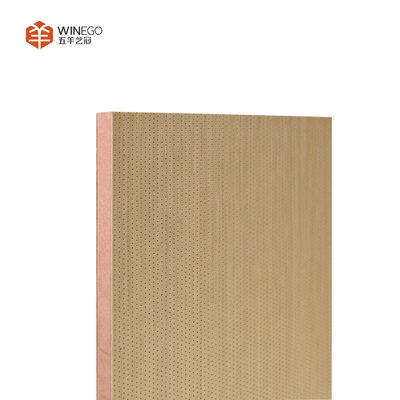-
Acoustic Wood Panels
-
Acoustic Wood Slat Panels
-
Perforated Acoustic Wood Panels
-
Micro Perforated Acoustic Panels
-
Grooved Acoustic Panels
-
Art Acoustic Panels
-
Acoustic Wood Ceiling Panels
-
3D Decorative Wall Panels
-
Laminate Wall Panels
-
Fabric Acoustic Panels
-
Wood Acoustic Diffuser Panels
-
Polyester Acoustic Panels
-
Sound Proof Mat
-
Acoustic Booth
-
Acoustic Wood Wool Panels
Micro-perforated Acoustic Panel Eco-Friendly Noise Control With Custom Finishes
| Place of Origin | Guangzhou,china |
|---|---|
| Brand Name | WINEGO |
| Certification | CE,FSC,France A+ |
| Model Number | PAV2.2/0.5-12/15 |
| Minimum Order Quantity | 100 SQM |
| Packaging Details | W230m*L2430mm*T130mm,27.75kg per pack.LOGO service for big order |
| Delivery Time | 2 weeks |
| Payment Terms | TT :50% deposit Balance before shipment |
| Supply Ability | 10000sqm per week |
| Sound Absorption | 0.8 NRC | Material | MDF |
|---|---|---|---|
| Size | W600/1200*L600/1200/2400*T15/18mm | Finish | Veneer/Melamine/HPL Fire-proof/PU Paint |
| Type | Acoustic Panel | Packing | Carton |
| Acoustic Performance | Highly Effective | Application | Auditorium, Conference Room, Recording Studio, Home Theater |
| Highlight | Noise Control Micro Perforated Acoustic Panel,Custom Finishes Micro Perforated Acoustic Panel,Eco-Friendly Micro Perforated Acoustic Panel |
||
Micro-perforated Acoustic Panel Eco-Friendly Noise Control with Custom Finishes
Description:
Our micro-perforated acoustic panel is engineered to deliver superior sound absorption while maintaining a sleek, modern appearance. The front surface features micro holes (0.4 to 1mm) paired with rear holes to create a Helmholtz resonance system, effectively reducing noise in medium and low frequencies. Constructed from high-quality density board, it offers a range of finishes to suit any aesthetic preference. Its eco-friendly and fire-resistant properties make it ideal for sustainable and safe environments. Whether for offices, homes, or public spaces, this panel ensures optimal acoustic comfort and visual appeal. The panel's easy installation process and durable construction further enhance its practicality, making it a versatile choice for various applications. From reducing echo in large halls to creating quiet work spaces, this panel delivers unmatched performance.
Feature:
Noise Reduction: Effective sound absorption for balanced acoustics.
Customizable Finishes: Multiple options to match any interior style.
Sustainable Choice: Eco-friendly materials and fire-resistant properties.
Easy Installation: Designed for quick and hassle-free setup.
Durable Construction: Built to withstand wear and tear.
Specifications:
| NAME | Super Micro-Perforated Acoustic Panel |
| FINISH | Veneer/Melamine/HPL fire-proof |
| BASE MATERIALS | MDF/A grade MGO/Solid wood |
| MODEL |
PAV2.2/0.5-12/15 |
| Size |
W590/1200*L590/1200/2420*T15/18mm |
| environmental protection | E1 |
| warranty | 2 years |
| INSTALL | Keel/Nail gun |
| MIN.ORDER | 100 SQM |
| PACKAGE DETAILS |
W200mm*L2400mm*T 15mm: 6 pieces per pack,the size of the single package is W230m*L2430mm*T130mm,27.75kg per pack. W1200mm*L1200mm*T 15mm: 4 pieces per pack,the size of the single package is W1225mm*L1225mm*T100mm,48.8kg per pack. LOGO service for big order |
| Delivery time | 2 weeks |
| Original place | Guangzhou,china |
| Payment term |
TT :50% deposit |
| Additional service | OEM |
| NRC | 0.8 |
| Certificate | CE,FSC,France A+ |
| Brand | WINEGO |
| Project Solution Capability | Project Design,3D model design,Graphic design,Material Production,Shipping and Deliver |
| Design Style | Modern |
| After-sale Service | Online technical support,Return and Replacement,Installation Instruction |
![]()
![]()
![]()
![]()
![]()
![]()
Wall Installation Process:
Wood Battens Installation System
-
Step 1: Secure the wood battens onto the wall, ensuring they are level, with spacing between them of 400-600mm.
-
Step 2: Insert fiberglass acoustic wool between the wood battens for sound absorption.
-
Step 3: Attach the perforated acoustic panels to the battens using gun nails, and place the wooden slats into the side grooves.
-
Step 4: Continue the process, maintaining a 3-5mm gap between panels. Nails should be placed along the edges of the panels.
-
Step 5: Finalize the installation and ensure everything is in place.
Suspended Ceiling Installation System:
Method A: Exposed Ceiling SC-E
-
Step 1: Fix the L-hanger using a suspension rod and T-type main tee, then clip in the cross tee and secure the corners.
-
Step 2: Proceed with the installation of the exposed ceiling.
-
Step 3: Complete the installation.
Method B: Tegular Ceiling SC-T
-
Step 1: Attach the L-hanger to the suspension rod, followed by the T-type main tee, cross tee, and corners.
-
Step 2: Install the tegular ceiling panels.
-
Step 3: Finish the installation.
Method C: Concealed Ceiling SC-C
-
Step 1: Fix the L-hanger with suspension rods and main tee, then clip in the cross tee and secure the corners.
-
Step 2: Install the concealed ceiling panels.
-
Step 3: Complete the installation process.



